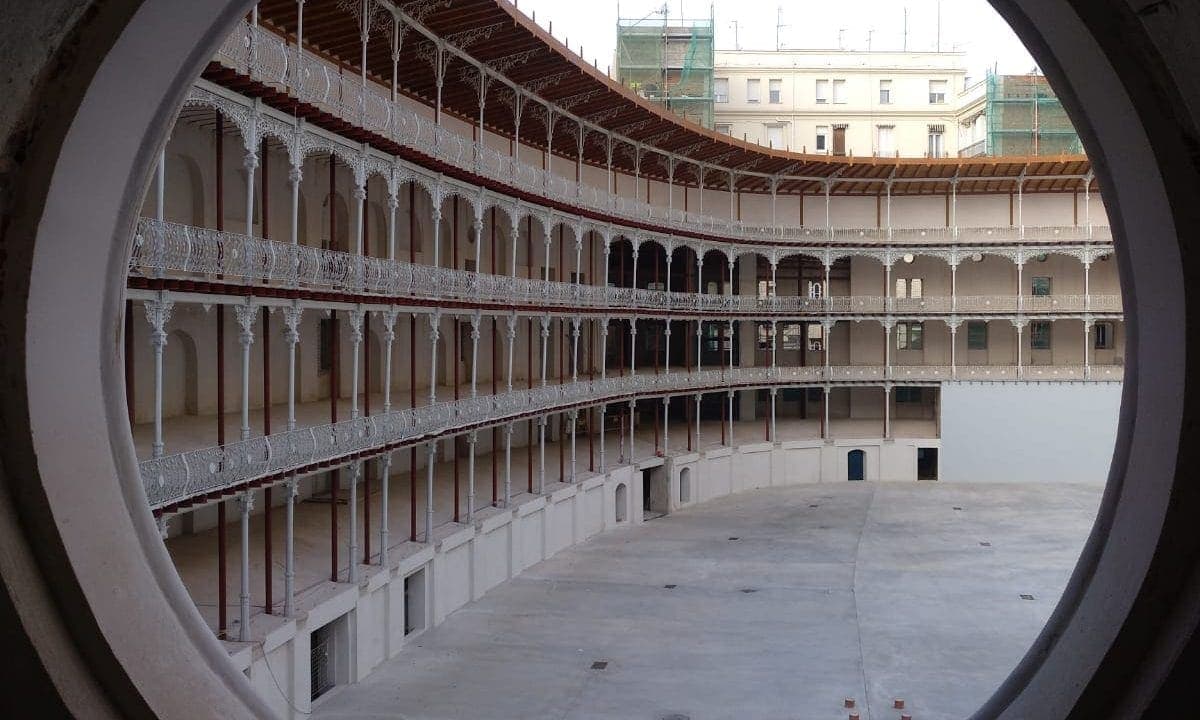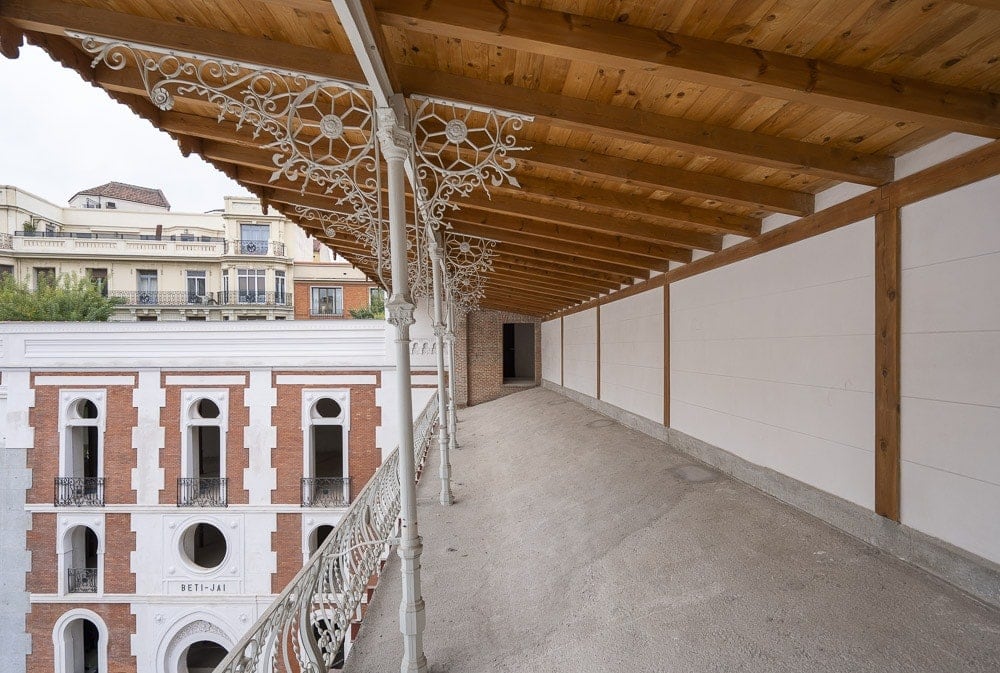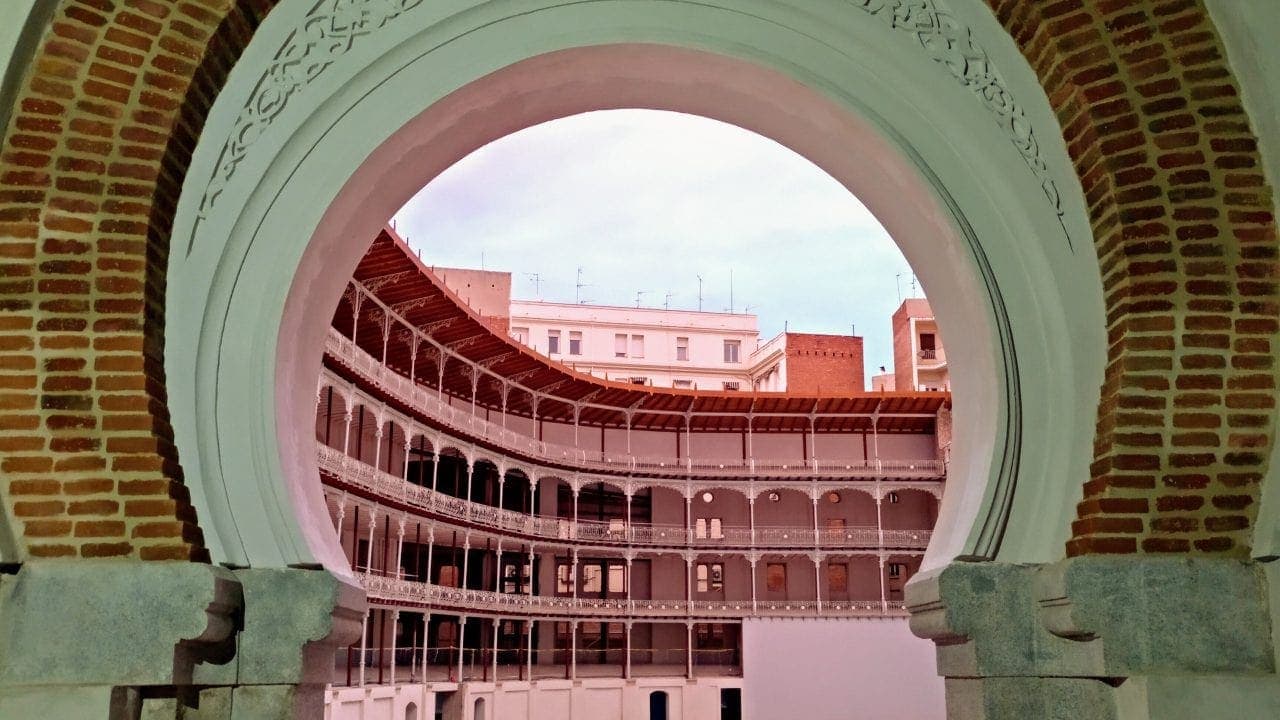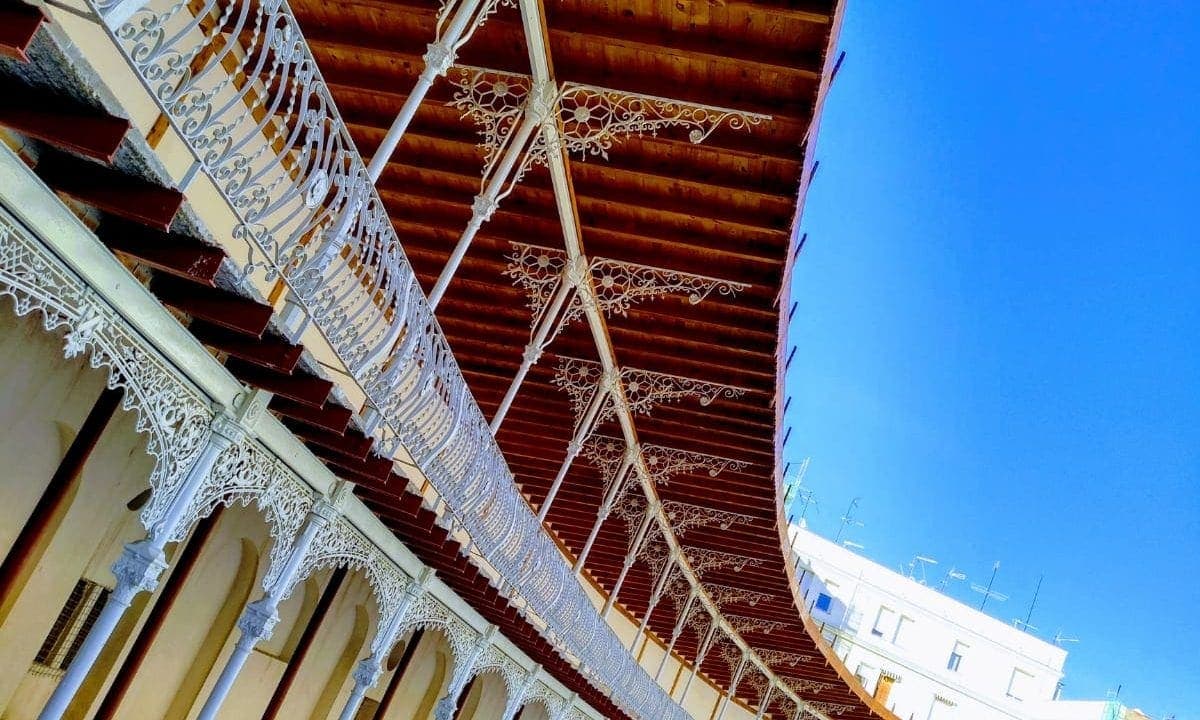Each project and asset is legally independent and has its own managers.
Renovation of the “Frontón Beti Jai” Building, Madrid
Located at no. 7 Marqués de Riscal Street in Madrid, construction began in 1893 using state-of-the-art techniques and materials at the time. It is listed as a singularly protected building, lies on a 3,609 m² plot of land, and has a floor area of 10,800 m². The work done was ultimately aimed at recovering the Beti Jai court’s architectural beauty and making the building compliant for public use.
History of the Beti-Jai
Since it was completed and until the year 1918, this building was used as a playing court. From 1919, it was used for various purposes such as a garage, police station, prison and plasterboard items workshop. In 1977, the building was in a state of neglect. Because of its history, the purposes for which it was built, and for its blend of eclectic and Neo-Mudéjar styles, the Madrid Institute of Architects drew up a report to apply for conservation and public use of the building. In 1991, it was listed as a National Monument and, thereafter in 2011, as a Cultural Interest Asset.
The eclectic-style façade at no. 7 Marqués de Riscal Street is currently the only visible element from the outside. The building is elliptical in shape and what is striking about the inside is the Neo-Mudéjar-style curved side façade, its cast-iron columns, and the curved beams supporting the grandstands which ensured court visibility from any angle.
Time had taken its toll on the empty building and, in order to mitigate the damage, our construction subsidiary Ferrovial Construction undertook various renovation works for Madrid City Council’s Heritage Directorate General.
Renovation process
At a first preliminary stage, the following work was done:
- Applying urgent measures including protective scaffolding on the main façade, which was also used to study it closely, and generally propping up the building.
- Gathering information. Planimetric and topographic maps were produced, indicating the true structural situation, bulging walls, cracks, etc. and a sewerage study was also conducted.
- Analysis of the condition of the structure and the foundations by taking samples and carrying out tests to check the extent of support provided by the building’s load-bearing walls, condition and dimensions de girders, walls, etc.
Having established the advanced state of dilapidation resulting from years of neglect and zero maintenance, structural consolidation and rooftop waterproofing work began in July 2016. Consequently, all elements at risk of collapsing and potentially affecting other elements which could conceivably be recovered and restored were removed.
The work done was ultimately aimed at recovering the Beti Jai’s architectural features without altering its essence. At the same time, the project wanted to meet the necessary requirements for a building that is currently being used by the public to be compliant. That is why structural consolidation was carried out to achieve a suitable load increase for that use. The foundations were therefore reinforced to receive the necessary elements capable of absorbing such loads without causing a glaring change in the extremely characteristic aesthetic features of the court. Wall uprightness was also recovered on the inside to guarantee wall stability.
As for the outside, the façade onto Marqués de Riscal has been recovered not only insofar as its composition is concerned, but also in regards to its aesthetic features and original finish. This means that all partly remaining elements have been recovered, including parts of or complete coats of arms, corbels, pilasters, banisters,etc. In short, all elements that made up the façade have been restored in order to proceed to make moulds and reproduce the same items. Work has been slow and thorough given the condition it was in and the requirement that the façade be recovered as it was originally conceived by Joaquín Rucoba. The same procedure was applied to all other façades.
The top banister—which had completely disappeared—was also recovered and so was the buttress with the name Beti Jai on it. In order to recover the letters, the original letters partly remaining on the inner façade were used, scaling them up to precisely twice their size.
The original layout of all the other façades has been recovered, along with their materials, manually replacing lost bricks one by one, and then pointing and protecting the same.
All non-original elements, such as grandstand partition walls, were eliminated in order for the original ironwork, which was cleaned and protected, to be visible again.
As for the roofs, they have been returned to their original condition, including lambrequins and wooden roof-end elements on the inside of the grandstands.
While the delicate and painstaking works were under way, all constructive elements found were analysed and checked to see whether or not they were original in order to eliminate all elements having an adverse impact. An example of this work was the discovery of the original, characteristically shaped roof tiles in the main body dating back to the year 1894, supplied by the Great Tile Factory of Eloy Silió. Molds were made to manufacture new tiles and lay them out in order for the roof to recover its original condition.
Similarly, the existing wall tiles have been dated, numbered and stored.
3-D modelling techniques applied to the Beti-Jai
Laser scanning was used to map the building for all of these works to be carried out, and a 3-D model of the building was also obtained. These techniques allowed all elements to be dimensioned with millimetric precision.
All of these works carried out have allowed a unique building to be recovered and restored.





